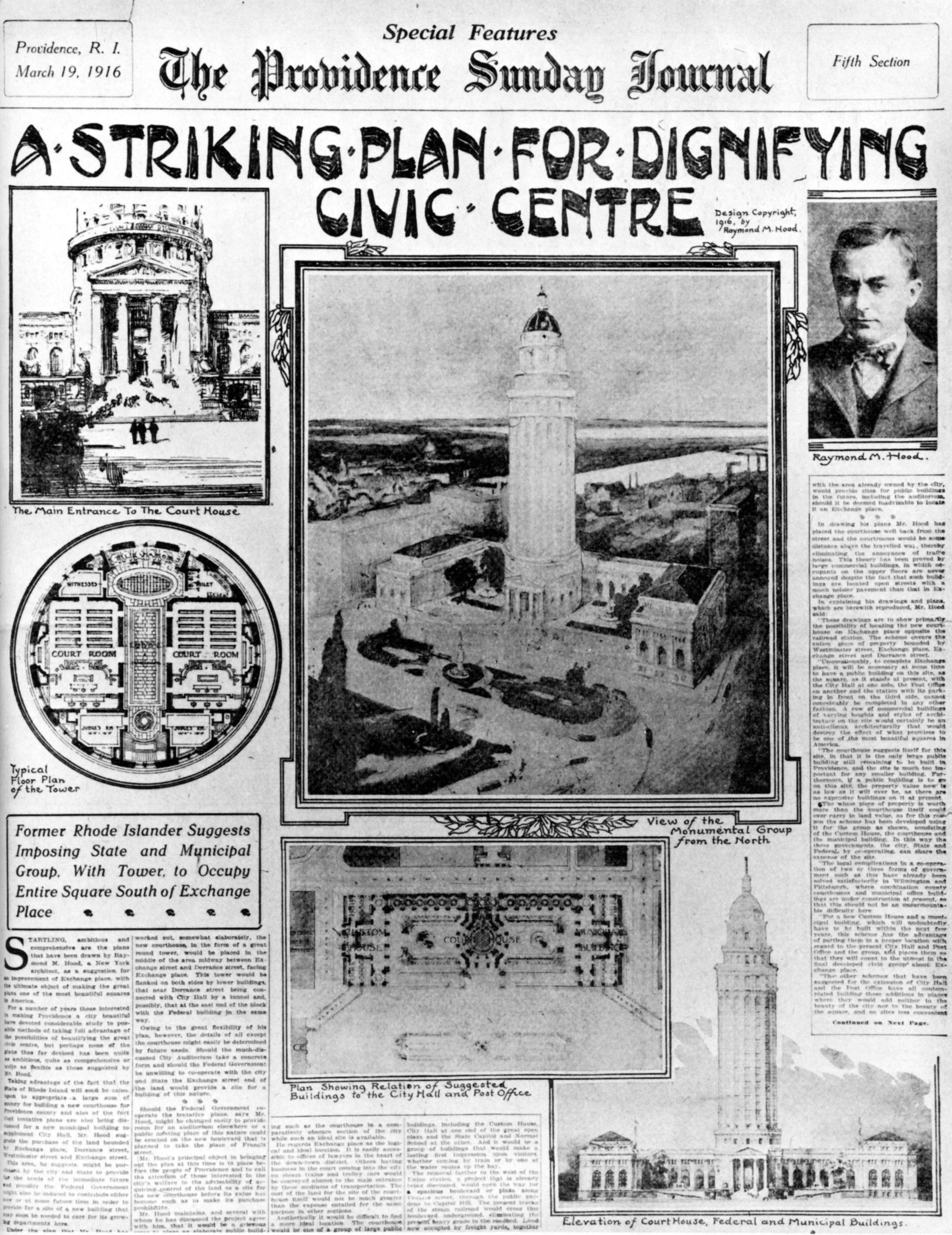Currently taking a fantastic class called Modern Architecture. It's taught by professor Dietrich Neumann at Brown University in the Histoy of Art and Architecture department. Its course code is HIAA 0850 and it's taught in the fall.
For our final project we were instructed to either design a model about a significan piece of architecture or write a paper about some architectural phenomenon. I immediately jumped at the idea of doing a model, especially because of the access we have through the Brown Design Workshop to 3D printers, laser cutters, etc.
Currently being trained to use all of the machines in the BDW and, in the meantime, having a lot of fun using OpenSCAD for the first time in MANY years and building Raymond Hood's Providence City Center Model from scratch.
There's VERY limited documentation about the building. In my initial research (included in "Initial Project Proposal.pdf"), I thought there were more images of the center but there are not.
Because this project for the city center was designed by Raymond Hood, a Brown alumnus, our professor is presenting an exhibition on his work in the spring and wanted students to create models for the exhibition, even if some of the details had to be eyeballed or some creative license had to be used, as opposed to other buildings that, for the most part, need to be designed to scale and be based off of published floor plans.
However, I'm loving this so far, as a fantastic introduction to Brown. I'm a Brown University student, typing this README on my computer in my dorm, fabricating a vision for a new city center for Providence, RI (Brown's home) by a Brown graduate and Rhode Island native, for a Brown University class in the Brown Design Workshop. Go Bruno!
